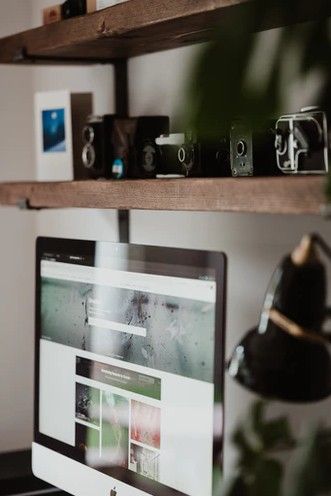With more people opting to work from their own homes nowadays, having a decent office space is indeed imperative. No matter how big or small your home office space would be, it must be as spacious as possible, comfortable, and adequately lighted. It should have ample storage space for your important papers, files, and everyday office items.
If you live in an apartment or any other small rental dwelling, the main challenge is: which area of your home should you turn into an desirable office space? Where to put your office desk? Is that in the bedroom? Or in the living room? If you’re willing to sacrifice some storage space, then your closet could be the answer. Check out the following closest office space ideas:
1) Closet office nook
If there is a bare closet space in your home, you can create it as your private office nook. From a small reach-in closet to a walk-in closet with a window, you can transform these under-utilized areas into your happy little office nook. All you need is a desk, storage space, good lighting, and a healthy dose of inspiration.
2) Any small or shallow recess on the wall
Is your closet absurdly small? Even if you have nothing more than just a shallow recess on the wall that could barely function as a reach-in closet, there’s still hope for transforming it into a decent office space. Add a desk and install some ledge shelves, and voila! An instant office space that you can call your own.
3) Closet office door ideas
Your current closet door can work just as fine for your home office, or you may have to look for other options. Like with most home design decisions, your preferences will depend on your budget and DIY skills. Make sure that you consider the footprint of your home before deciding on an office door.
The most popular closet door type is the traditional hinged swinging door. Other closet doors come with two- or four-paneled folding doors, which can work as well. Sliding doors, pocket doors, or accordion doors make an ideal choice, especially for limited spaces, where there is not enough room to swing the doors open.
If your budget allows it, you can replace your existing closet door with more stylish panels that will look better in your new office space and suit your style. Or you can replace it with space-saving closet door options like the ones mentioned earlier.
Sometimes, a simple hardware update (such as replacing existing doorknobs with new ones) or a simple re-painting on closet doors can make a big difference.
If your closet doors swing in, there may not be room for your office space after adding a work desk and a chair. In that case, you have to remount the doors so that they can swing out instead. If you are thinking of installing new closet doors, purchase new ones that can also serve as your room’s focal point. You may want to look for doors with frosted glass or mirrored panels to add some character to your room.
What’s great about an office space with doors on it is that you can close it as you have finished a day’s work. When you close your office space, it is kept out of sight.
You can also maximize your closet doors as additional storage space, but this works best if your closet has traditional hinged swinging doors. You can put storage hooks or racks at the back of the doors to store your files, documents, and office accessories.
4) Built-in closet home office ideas
Built-in desks and shelves can make an excellent way to maximize a closet office’s potential. By custom fitting shelves and other components, you can minimize the amount of unused space that a standard desk or a filing cabinet might create.
Pick a favorite color and use it to paint the area above the work surface. For instance, a darker shade, such as navy blue or hunter green, creates a beautiful contrast with natural or white-painted wood trim and makes the area appear deeper. You can also put up a wallpaper for the back wall with colors and patterns of your choice.
Install plenty of storage shelves, baskets, boxes, and bins to free up as much desktop space as possible. If you are an experienced DIY builder, you can build an entire desk storage system into your closet space. Otherwise, you may have to hire a professional builder to install a built-in desk and custom storage.
5) Walk-in closet home office ideas
A walk-in closet is more like a full room than a little closet nook. Often, walk-in closets have enough room to accommodate a home office space alongside the existing clothing storage. While it takes some planning to pull it off, the result will always be worth the effort. You don’t wish to trip over your stilettos while working from home or get overwhelmed between suits and coats.
Establishing zones is the key to make an efficient walk-in closet office space. If the closets do not come with built-in shelves, drawers, or cabinets, the option is to search online for closet organization systems. For example, use baskets to store your sweaters, socks, and underwear on the shelves and use every available method to organize your clothes and keep them neatly out of sight. Then you can utilize the rest of the space to design your own office space.
It’s better to purchase a full-sized desk and a comfortable office chair. To delineate your home office space from the rest of the walk-in closet, you can put a rug on the floor under your work zone and replace plain overhead lights with a colorful chandelier or any other fancy-looking fixture. Customize your desk with a charming-looking lamp, some small potted indoor plants, and framed photographs of your loved ones.

